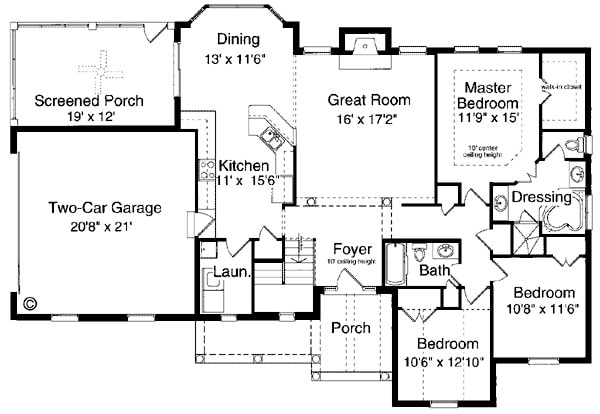PROJECT 1: 3D House Construction and Design From 2D Plan
This module is kind of tough. You will have to successfully build an entire 3D home using only a 2D plan downloaded from below. To be considered complete it will require the following:
1. All walls, doors, windows, rooms and exterior add ons indicated in the plan
2. Furnishing (beds, counters, showers, bathtubs, sinks, cars and stairs
3. Colouring and materials that would be realistically used
4. A realistic NON-FLAT Roofing solution for the house
Here's a helpful Youtube Series....very helpful tips! VIDEO SERIES
Right click and save image
How do I get the picture into Sketchup?
This might help show how awesome this skill can be:

